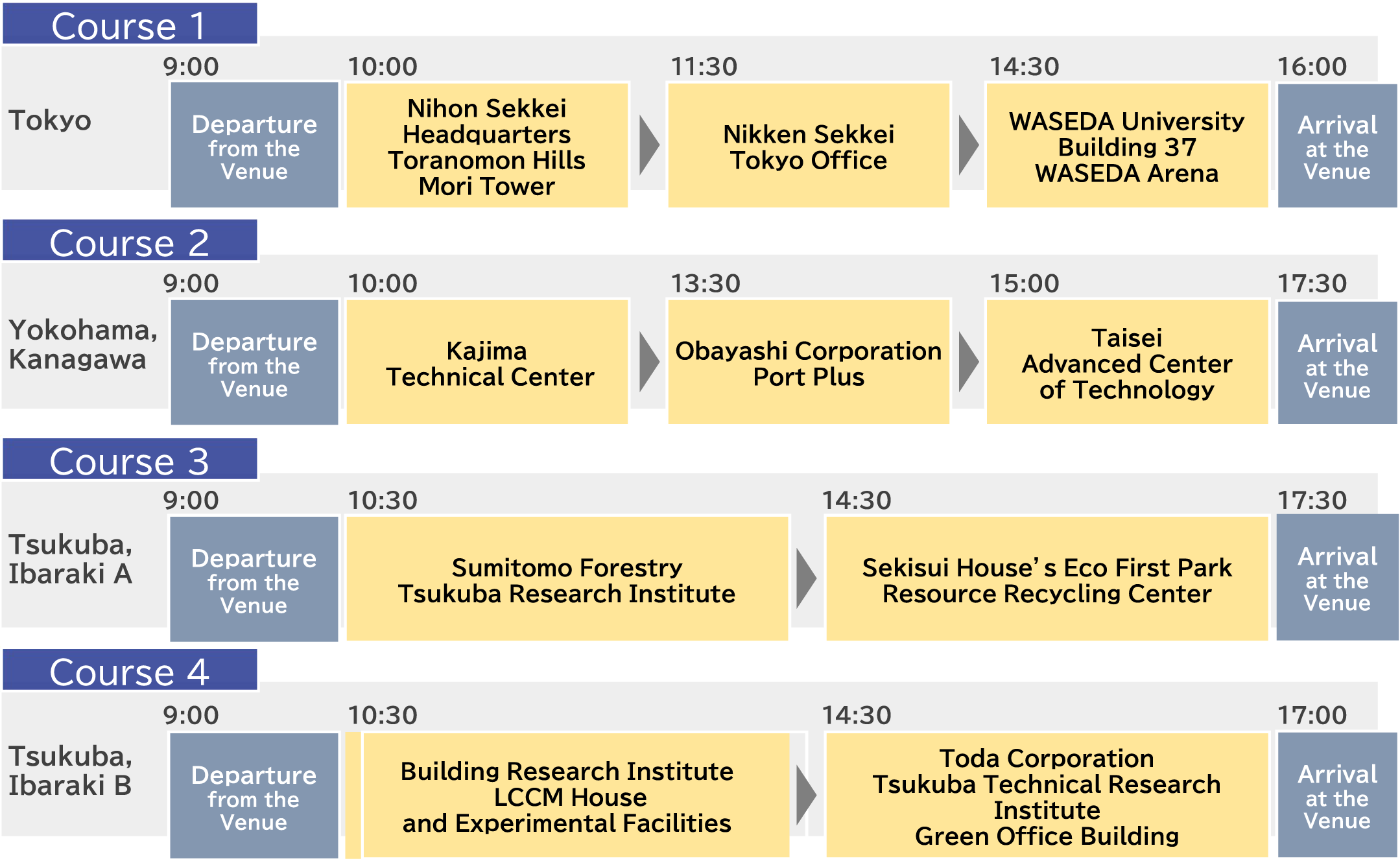Registration Fee
Please find below the registration fees depending on your participant category and registration period.
| Category | |||
|---|---|---|---|
| General Participant*1 | |||
| SBE Partners Participant*1*2 | |||
| Developing Country Participant*1*3 | |||
| Student Participant*1*4 |
*1 This registration fee does not include the cost of the networking party (scheduled on September 24) or the site visits (scheduled on September 26). If you plan to join these optional events, additional fees will be required.
*2 Members of CIB, iiSBE, FIDIC, and UNEP.
*3 Participants from countries or regions listed as “Lower Middle Income” or below in the DAC list of ODA Recipients by the OECD Development Assistance Committee.
*4 Ph.D. students are also included. This registration fee includes the participation fee for the student forum scheduled on September 23.
Networking Party
Scheduled for the evening of September 24. An opportunity to network with participants from around the world in a buffet party. Fee: 12,000 JPY. Registration Deadline: September 16.
Site Visits (Post-Event)
Scheduled for September 26. Post-event chartered bus tours to architectural sites around Tokyo and nearby areas.
Fee: 18,000 JPY.
Registration Deadline: August 20. Registration is now closed.
Attendees can choose one of the following four courses:
Please note: Courses may be cancelled if the minimum number of participants is not reached.

- Course 1: Tokyo
-
WASEDA University Building 37 WASEDA Arena
WASEDA University Building 37 WASEDA Arena is a state-of-the-art facility on campus, completed in recent years to host sports events and large gatherings. The design emphasizes energy efficiency and a strong connection to the surrounding green spaces. Innovative features such as natural lighting and climate-responsive systems support its ZEB Ready status. This building marks a new benchmark in sustainable and multifunctional university architecture.
-
Nikken Sekkei Tokyo Office
The Nikken Sekkei Tokyo Building has been renovated from the 1st to the 4th floors to serve as an experimental space for addressing issues such as open platforms, carbon neutrality, and diversity. The previous structure has been redesigned so that the 2nd and 3rd floors are connected by stairs, which lead external collaborators to the collaborative space on the 3rd floor.
-
Nihon Sekkei Headquarters, Toranomon Hills Mori Tower
The headquarters of NIHON SEKKEI was established as both a continuation of the founding spirit and a new challenge as a comprehensive design firm. Located on the 34th and 35th floors of the Toranomon Hills Mori Tower, the office features a distinctive two-story circular layout with panoramic views. By staying closely connected to the present of the city, we express our ongoing commitment to generating future value through architecture, urban design, and environmental planning.
-
WASEDA University Building 37 WASEDA Arena
- Course 2: Yokohama, Kanagawa
-
Kajima Technical Center
This facility serves as a training center for construction management techniques by the top general contractor in Japan, featuring structural mock-ups for training, among others. It has obtained ZEB Ready certification for environmental performance and works on enhancing wellness in training. The facility uses timber from company-owned forests for interior design and seismic walls. Additionally, it partially utilizes eco-concrete and adopts various greening technologies.
-
Obayashi Corporation Port Plus
Obayashi Corporation’s Port Plus is Japan’s first high-rise built entirely of engineered timber. Completed in 2022, the structure employs innovative fire-resistant connections and sustainable materials to reduce carbon emissions. Its warm, natural interior and modern design demonstrate the potential of mass timber construction for urban environments. This award-winning building is a benchmark for eco-friendly, high-performance architecture.
-
Taisei Advanced Center of Technology
At the “Taisei Advanced Center of Technology” you can explore three key innovations driving carbon neutrality: the "Human Space Lab," which showcases energy-saving and energy-creating technologies and has achieved ZEB, WEL, and ZCB certifications; the "Wind Lab," a CLT-structured wind tunnel experimental facility; and "Carbon-recycled Concrete," which underpins sustainable construction.
-
Kajima Technical Center
Nearby Accommodations
-
Toshi Center Hotel Tokyo
A modern and stylish hotel and conference center that seamlessly blends contemporary design with traditional Japanese hospitality. Located at the conference venue in the heart of Tokyo, it offers utmost convenience for attendees. Approx. rate: from $300/night. -
The Prince Gallery Tokyo Kioicho
A luxury five-star hotel offering panoramic city views and exquisite service. Just a 3-minute walk from the venue, it is directly connected to the subway and provides world-class amenities. Approx. rate: from $700/night. -
The Kitano Hotel Tokyo
A newly reopened luxury boutique hotel offering refined hospitality with a Japanese touch. Ideally situated about a 5-minute walk from the venue, it features elegant rooms and premium services. Approx. rate: from $500/night. -
Hotel New Otani Tokyo
A renowned luxury hotel set amid a historic Japanese garden and famous for hosting dignitaries. About a 10-minute walk from the venue, it offers both standard and exclusive executive accommodations. Approx. rates: $300/night (standard) – $700/night (executive). -
Hotel Leport Kojimachi
An affordable 3-star hotel providing modern comfort and convenience. Located just a minute’s walk from the conference site, it offers clean rooms, an on-site restaurant, and a public bath with city views. Approx. rate: from $150/night.